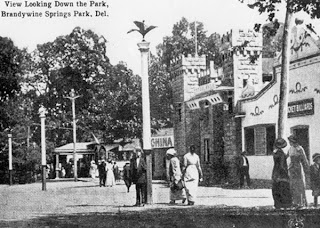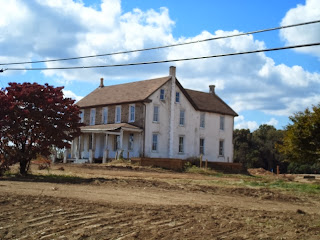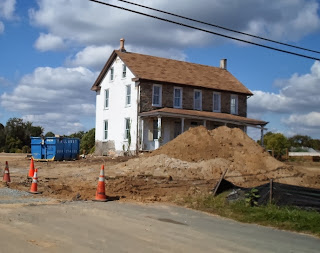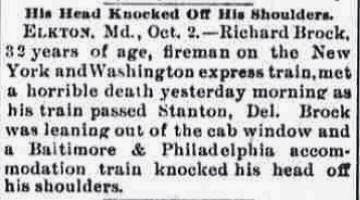This is another item from the cache given to me by Fran Casarino, descendant of the Banks and Chambers families. (The Jabez Banks items from a previous post came from her, as well.) I don't really have a whole lot to say about it, but I thought it was certainly interesting enough to share with everyone. It's a newspaper article from 1959 that mentions an item I had seen referenced once before. One that would have been quite familiar to Mill Creek Hundred residents a century and a half ago.
As seen in the photo on the right, the item in question is a flag, purchased by a group of MCH residents in 1844. The accompanying article, shown below, gives the rest of the story. (Reminder: click on the image to view a larger, easier to read version.) Way back (in this blog's very first post, as a matter of fact), it had been noted that the Mermaid Tavern on Limestone Road (just north of the Pike Creek Shopping Center) was for many years the polling place for the hundred. One of the reasons I chose the Mermaid for the inaugural post was that it was the closest thing MCH had to a town hall or central public location. If this was the de facto town hall, then this banner was the town flag, albeit one displayed only on specific days.
Although the article does a pretty good job of telling the story of the flag, there are a few things in particular that I wanted to point out. The first has to do with the family names mentioned as subscribers in the purchasing of the flag. The article says they are "old famly names still familiar". This should certainly be true for readers of this blog. A quick search of the site (using the search bar on the right) should come up with plenty of hits for names like Klair, Peach, Derickson, Ball, Dixon, Justis, Springer, Whiteman, and most if not all of the others. The Robert Walker mentioned as being at the top of the list was prominently featured in a post, and the Walkers who owned the Mermaid at the time of the flag's purchase were detailed in their own post. Emma Walker Pennington's father, James Henry Walker (Robert's son), bought the tavern in 1895. Descendants of the family still own it today.
Now a few comments about the flag itself. First of all, it's a pretty good size -- 8 feet by 15 feet. If it was flown from a decent-sized flagpole, it should have been visible from a ways away. And due to its size and material (silk), it wasn't cheap -- $83.50. A quick check of an internet inflation calculator shows that it would cost a little more than $2000 today. There was one thing I noticed about the design of the flag, too. If you count them, there are 26 stars in the field. 25 in the star-shaped pattern and one in the middle. On a hunch I consulted a table of state admission dates, and sure enough, there were 26 states in the Union in 1844. Florida, the 27th, was admitted in early 1845. I can only assume that the large star in the middle represents Delaware.
One final thing I found interesting was the intentional non-partisan nature of the purchase. As the article notes, the purchasers refered to themselves as "Democratic Republicans". There had been a Democratic-Republican Party, but it disbanded in the 1820's, most of its members forming the Democratic Party. Some, however, broke off to form the Whig Party, which was the other major party in existance in 1844. Less than 15 years later, the Whig Party would fall apart and the Republican Party would rise in its place. In case you were wondering, by the way, Democrat James K. Polk defeated Whig Henry Clay in the '44 presidential election.
The article states that the list of subscribers contained both staunch Democrats and staunch Republicans (although they would have been Whigs at the time). This isn't surprising, as the area was politically divided and politically active (as the Battle of the Mermaid would prove a couple of decades later). And if you think sharp, heated partisan divides are a recent phenomenon, go back and read about the politics of the 19th Century. It was at least as bad as anything today. But in this endeavor, though, even though it was politically related, these MCH residents chose to act as a unified community, and not as partisans. With all the contention today around the country regarding voting and elections, perhaps we could learn something from these 120 square feet of silk*, and the way they came about.
* -- To the best of my knowledge, the flag (which was in fact donated to the Historical Society of Delaware) is still in the HSD's collection. I'd love to be able to see it some day.




































